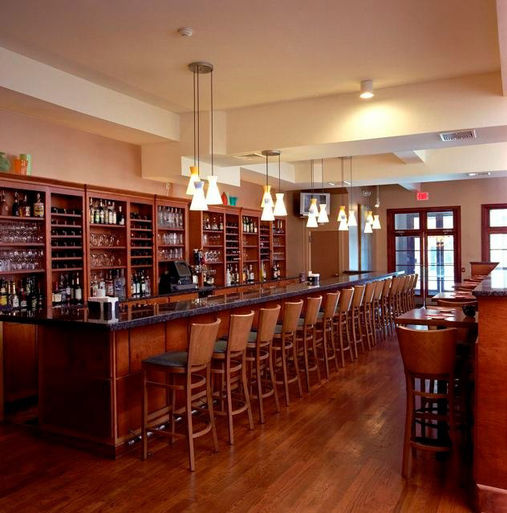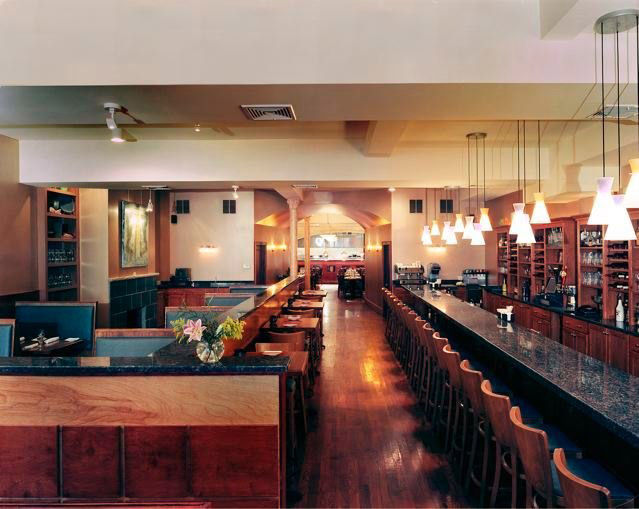Easton, PA
River Grille
Design Team: Steven Glickman Architect / Lynne Holden Interior Design
Client: Center Square Properties L.L.P.
Contractor: Creative Management Group, Inc.
Jury Comments: This project is a very effective use of a narrow, deep commercial space. The restaurant is designed as a series of interesting rooms & dining experiences including outdoor dining, dining at the bar, & dining w/ a view of the open kitchen. Every space features unique furniture & lighting in very attractive combinations.
The River Grille is the result of a New Jersey restaurateur's vision for an upscale, yet comfortable, restaurant in the center of Easton's Historic District. They had already named the restaurant, the River Grille, helping us with a material palette of water and nature.
The long and narrow (155' by 30') urban site presented a unique design dilemma. Using this to our advantage, we transformed the space to a continuum of five functional areas consisting of patio dining, causal dining, a bar, formal dining and service areas. The design allows these functions to flow together through the use of thematic materials referencing the river, each space retaining its unique quality.
The spaces are open, yet defined by low walls between the casual dining and bar, glass doors between the patio dining and casual dining, operating doors to the outside at the patio dining, an large arched opening between the open kitchen and the formal dining and a tapered hallway and enclosed services between the front, informal area, and the formal dining.
The material selections include; etched and frosted glass light fixtures, brushed metal accents throughout, reflective, water based paints to simulate a river sunset, natural Pennsylvania bluestone at the entry and patio dining, granite surfaced bar and lavatory counters, iridescent tiles surround the lavatory mirrors with brushed stainless light fixtures and frosted glass shades. Local slate tiles face the exterior façade entrance walls and the fireplace in the casual dining area. The formal dining area has stained birch wainscot paneling and soft arches at its entrance and at the open kitchen.
The first space, the patio, was built in what was the reconfigured raised storefront. A series of sliding doors can be opened to give an outdoor terrace quality to the space as do the bluestone floor pavers, stucco walls and limestone wall cap.
One of the primary spaces is the bar, a rather long expanse interrupted by light fixtures with trios of multicolored Murano glass globes. Birch wood paneling and brushed stainless steel accents finish the bar. The walls are of a subtle copper metallic finish. There is also casual bar dining on the other side of the room with booth seating separated from the bar by a paneled half wall, with a granite top. The ceiling varies in heights with different size and depth beams. White paint and different types of lighting highlight the ceiling. Three large nature based abstract paintings further enhance the space.
Photos taken by P. Bartholomew and Steven Glickman









